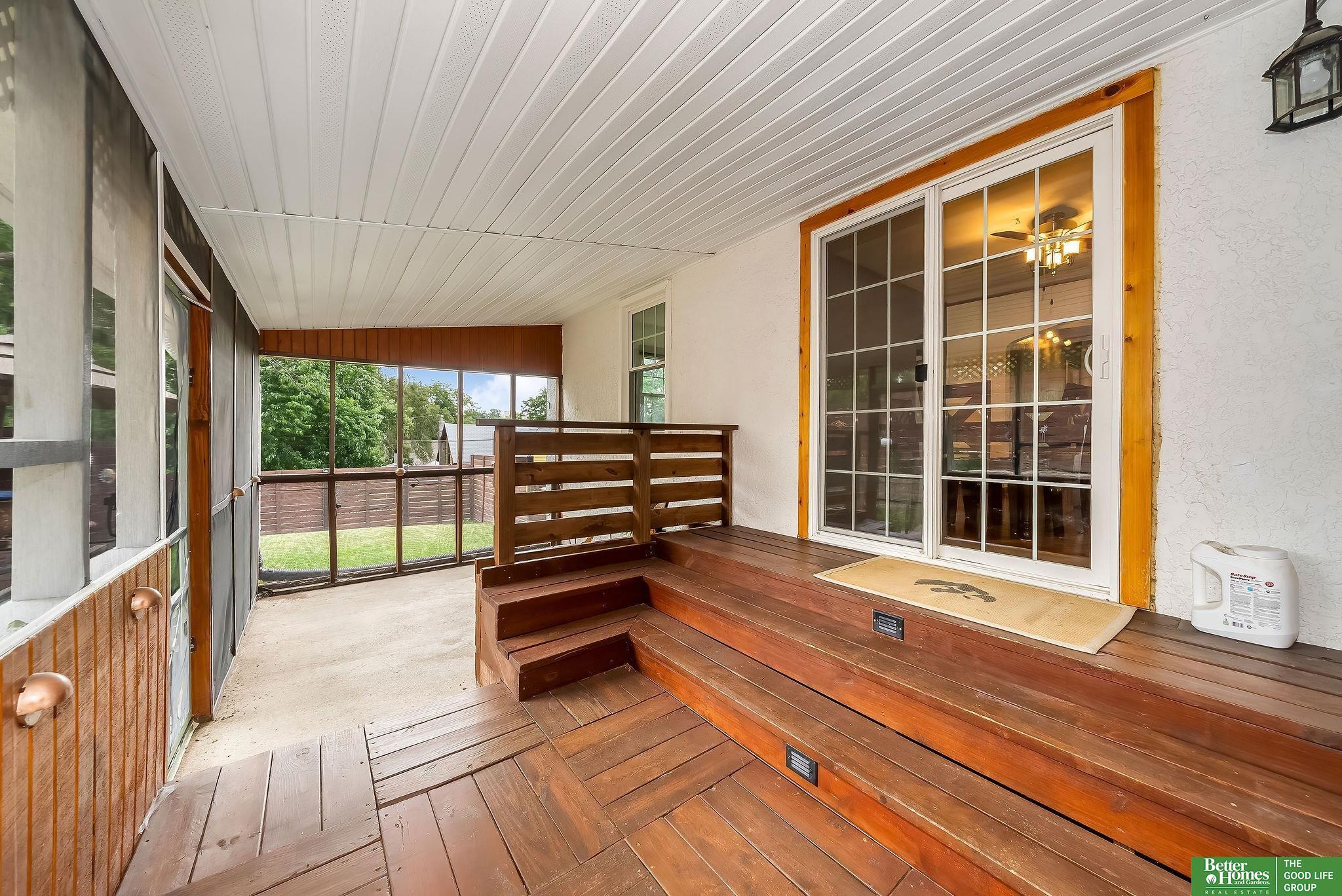


Listing Courtesy of: GREAT PLAINS / Better Homes And Gardens Real Estate The Good Life Group / Angie Podoll
5102 Poppleton Avenue Omaha, NE 68106
Active
$317,500
MLS #:
22517070
22517070
Taxes
$3,347(2024)
$3,347(2024)
Type
Single-Family Home
Single-Family Home
Year Built
1947
1947
School District
Omaha
Omaha
County
Douglas County
Douglas County
Listed By
Angie Podoll, Better Homes And Gardens Real Estate The Good Life Group
Source
GREAT PLAINS
Last checked Aug 29 2025 at 6:30 PM GMT+0000
GREAT PLAINS
Last checked Aug 29 2025 at 6:30 PM GMT+0000
Bathroom Details
- Full Bathroom: 1
- 3/4 Bathroom: 1
Interior Features
- Formal Dining Room
- Ceiling Fan(s)
Kitchen
- Ceramic Tile Floor
- Window Covering
Subdivision
- Himebaughs Addition
Lot Information
- Corner Lot
- Public Sidewalk
- Up to 1/4 Acre.
- City Lot
- Subdivided
- Paved
Property Features
- Fireplace: Living Room
- Fireplace: Gas Log
Heating and Cooling
- Forced Air
- Natural Gas
- Central Air
Basement Information
- Finished
Flooring
- Carpet
- Ceramic Tile
- Wood
Exterior Features
- Roof: Composition
Utility Information
- Utilities: Electricity Available, Fiber Optic, Natural Gas Available, Sewer Available, Storm Sewer, Phone Available, Water Available, Cable Available
- Sewer: Public Sewer
School Information
- Elementary School: Washington
- Middle School: Lewis and Clark
- High School: Central
Parking
- Built-In
- Garage
Stories
- One and One Half
Living Area
- 1,492 sqft
Location
Listing Price History
Date
Event
Price
% Change
$ (+/-)
Jul 08, 2025
Price Changed
$317,500
-2%
-7,500
Jun 20, 2025
Original Price
$325,000
-
-
Estimated Monthly Mortgage Payment
*Based on Fixed Interest Rate withe a 30 year term, principal and interest only
Listing price
Down payment
%
Interest rate
%Mortgage calculator estimates are provided by Better Homes and Gardens Real Estate LLC and are intended for information use only. Your payments may be higher or lower and all loans are subject to credit approval.
Disclaimer: Copyright 2025 Great Plains Regional MLS. All rights reserved. This information is deemed reliable, but not guaranteed. The information being provided is for consumers’ personal, non-commercial use and may not be used for any purpose other than to identify prospective properties consumers may be interested in purchasing. Data last updated 8/29/25 11:30




Description